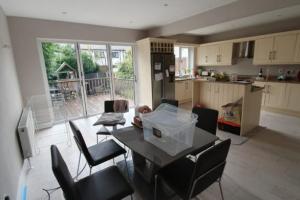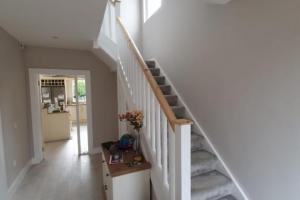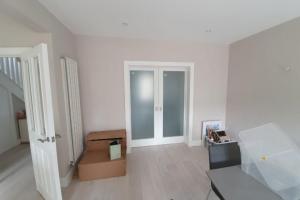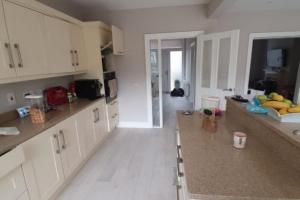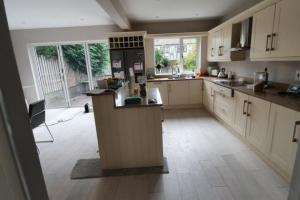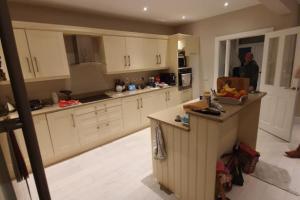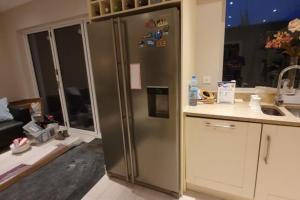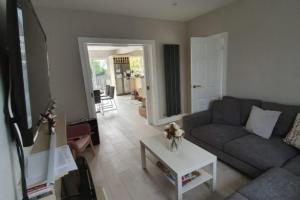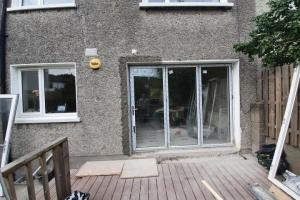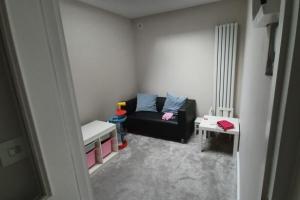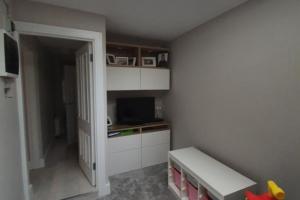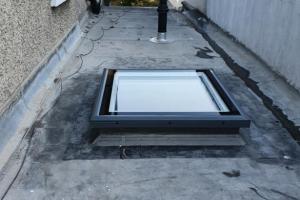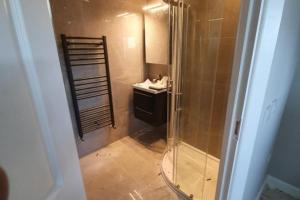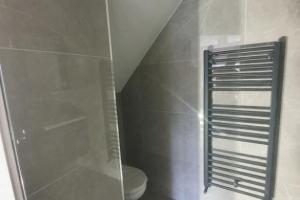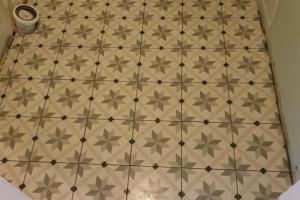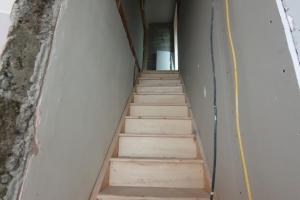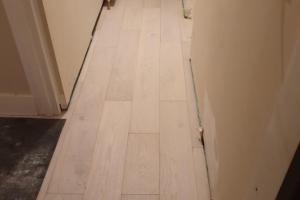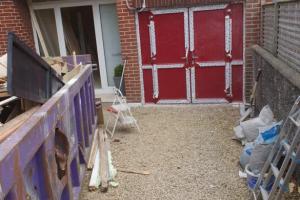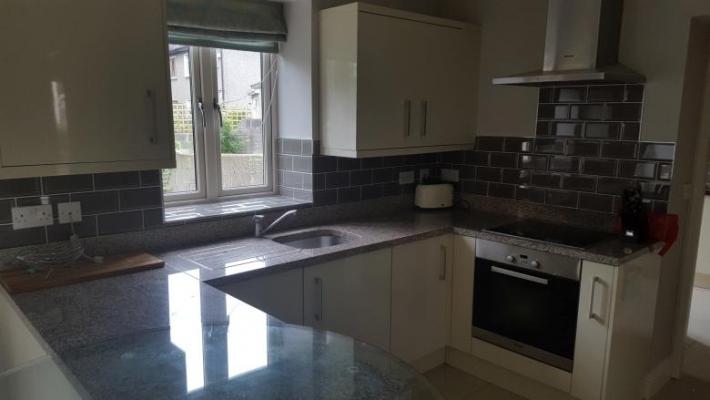The scope of the project was to provide additional living space and facilities as well as full general renovation. Downstairs we created access between living and dining room with sliding pocket door. Improved access to the garden was provided by installing new folding patio doors. The garage was converted into a playroom. Upstairs we addd a new en-suite bathroom, as well as stair access to attic. A velux window was also installed in the attic. The renovation also involved fitting spot lighting across the house, reskimming all walls and ceilings, carpentry as well as painting and decorating. Crumlin, Dublin 18
Building & Converting


